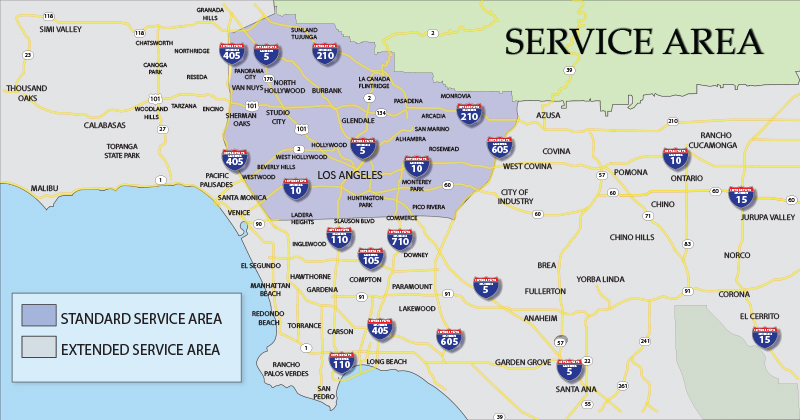garage (if any) and other structures present on real estate properties.
All rooms are measured and included in our estimate of square footage whether or not the measurements are typed onto the plan.
The plans will also show windows and doors, bath fixtures, appliance location and built-in counters.
an email will be sent with a PDF file of the plan. Other file types are available upon request.
Our estimate of sq ft is based on our measurements taken on site.
Separate structures will each have their own measurements.
Living space and non living space (garages, unfinished basements, sheds etc.),
as best we can determine, will be listed separately.
We have no knowledge and take no responsibility for determining what is legally considered living space and what is or is not legally permitted as living space.
Areas that are less than legal ceiling height will be noted.
Pricing is based on the total sq ft of all structures
measured including, but not limited to, homes, condos,
guest houses, pool houses, cabanas, garages and storage areas.
Attics and basements are only measured upon request
and if safely accessible.
The additional sq ft will
be added to the total measured sq ft and billed accordingly.
Yes. An estimate may be given before the property is measured BUT it will be based on what information is available at that time
through public records or provided to us by the owner or agents.
The invoice will be based on the actual total measurements of everything that is measured and may, therefore, be different from the original estimate.
Properties located outside our service area see map may be serviced depending on schedule availability. There will be additional costs added to the invoice depending on the distance.
