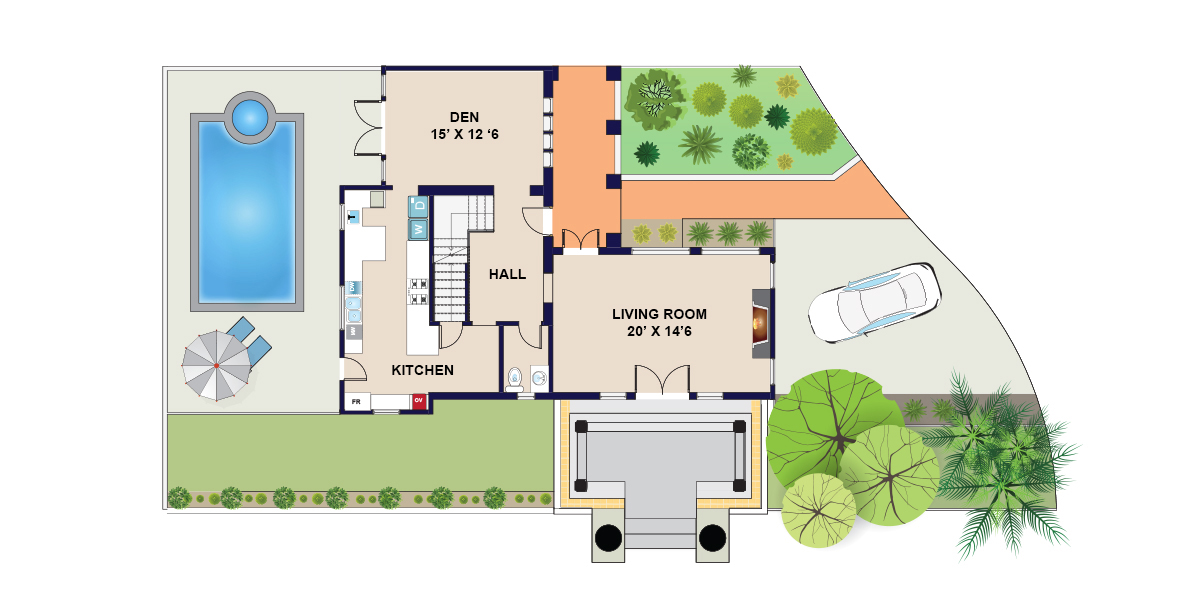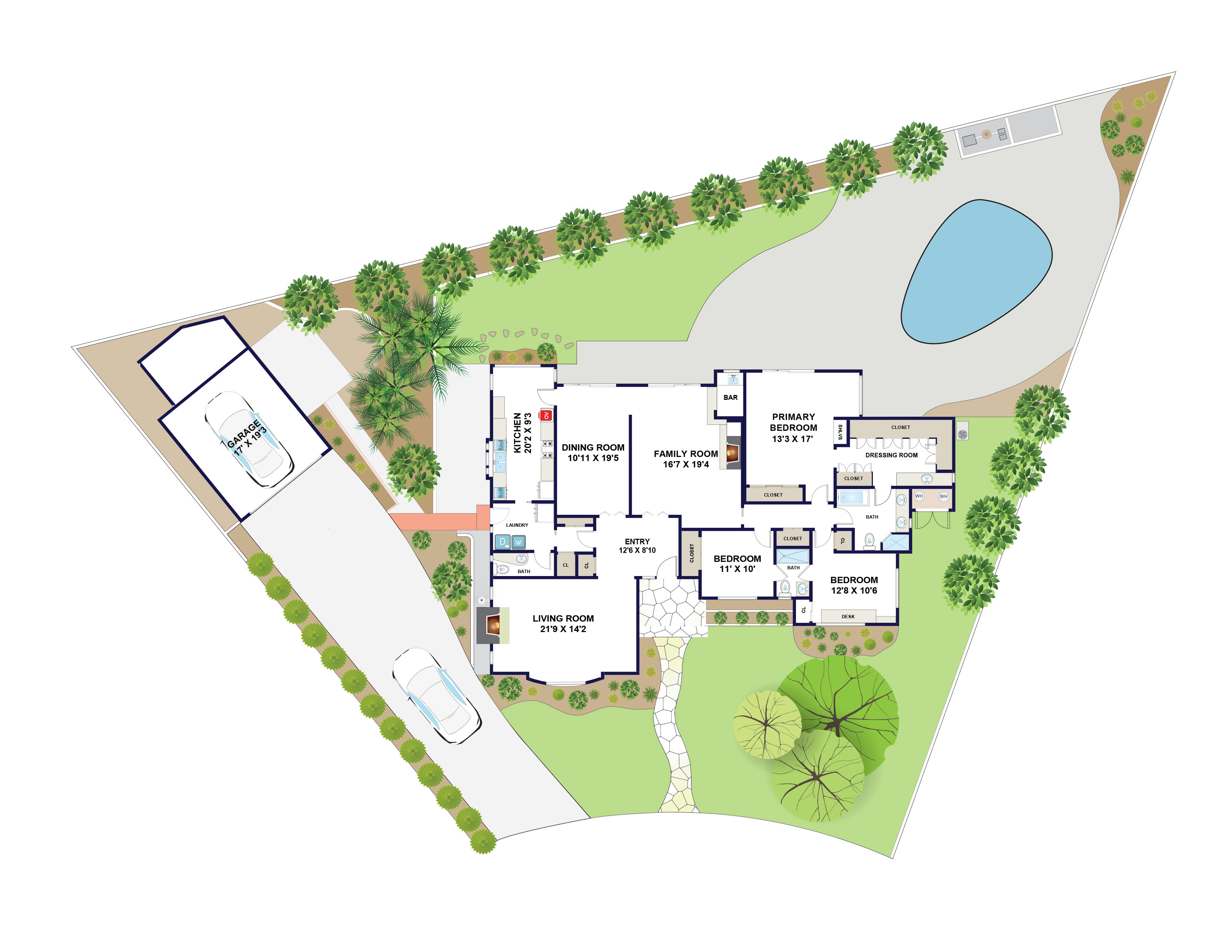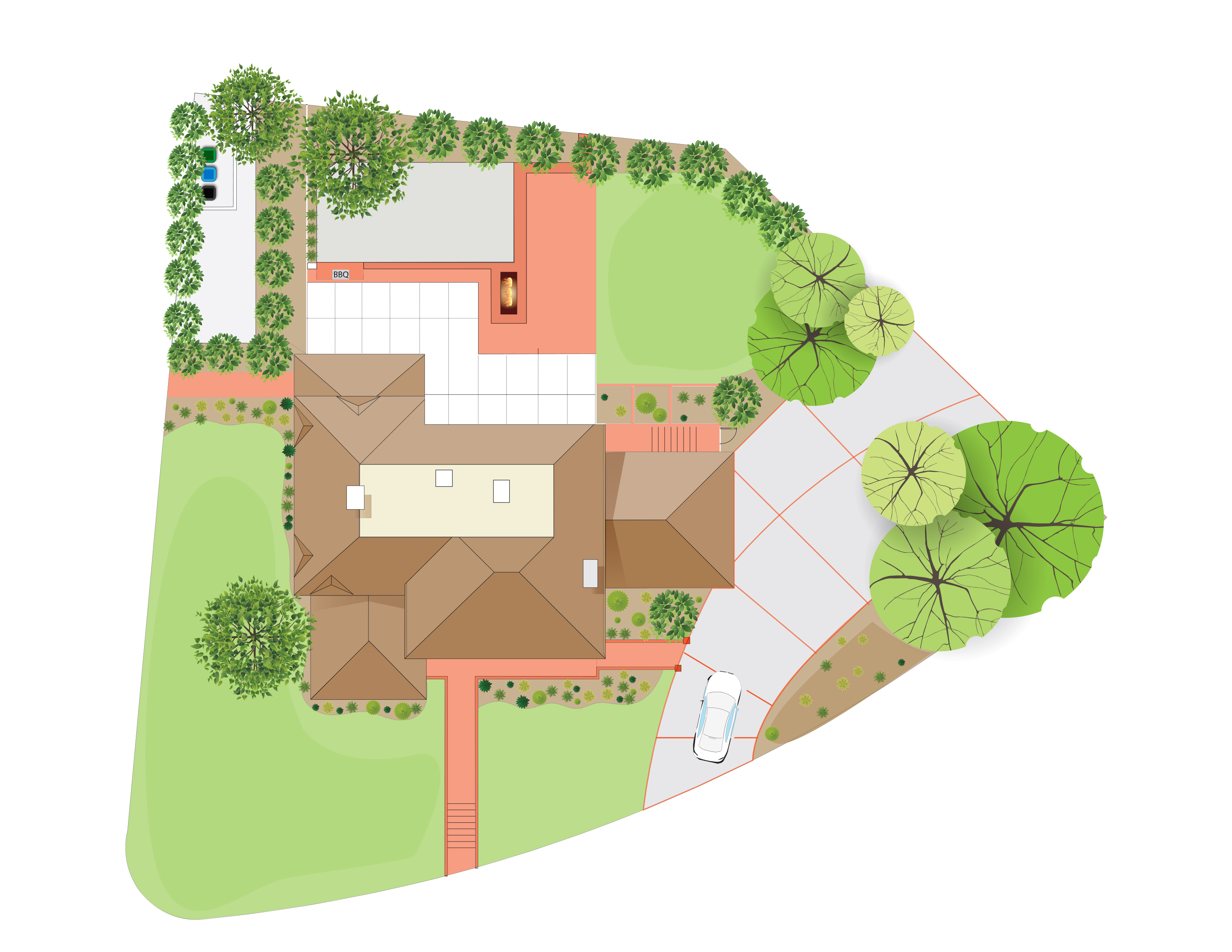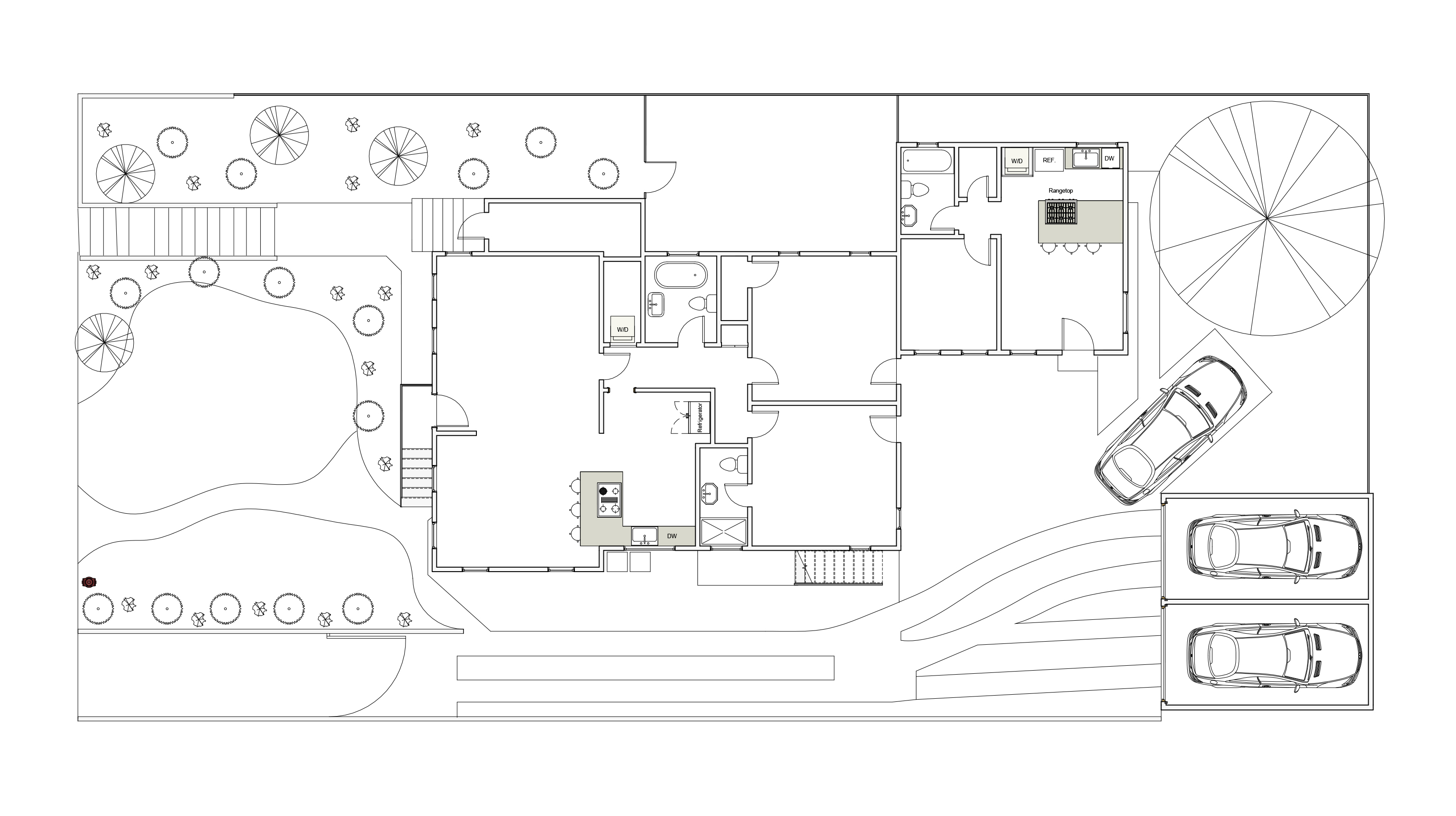Our Site plan.
A site plan consists of the original 2-D floor plan along with major landscape elements, and items of interest on the lot that would be seen in an aerial view of the house, such as walkways, driveways, planters, and flower beds, pool and spa areas, barbecue areas and large patio areas. The entire size and shape of the lot is included.
Standard Style 1

This is our default style.
This is what you will get if no other options are chosen.
Site plan pricing begins with the cost of creating the 2-D floor plan.
See 2-D floor plan
pricing matrix
Additional cost to create a site plan
will be based on the size and shape of the lot
as well as the amount of detail being added.
The minimum cost will be $200. The average cost is $250-$350.
2D Floor plan matrix
×- 1 - 1,500 sq ft $175
- 1,501 - 2,000 sq ft $195
- 2,001 - 2,500 sq ft $220
- 2,501 - 3,000 sq ft $250
- 3,001 - 3,500 sq ft $285
- 3,501 - 4,000 sq ft $330
- 4,001 - 4,500 sq ft $370
- 4,501 - 5,000 sq ft $410
Style 2

Alternative style based on your preference
Site plan pricing begins with the cost of creating the 2-D floor plan.
See 2-D floor plan
pricing matrix
Additional cost to create a site plan
will be based on the size and shape of the lot as well
as the amount of detail being added.
The minimum cost will be $200.
The average cost is $250-$350
2D Floor plan matrix
×- 1 - 1,500 sq ft $175
- 1,501 - 2,000 sq ft $195
- 2,001 - 2,500 sq ft $220
- 2,501 - 3,000 sq ft $250
- 3,001 - 3,500 sq ft $285
- 3,501 - 4,000 sq ft $330
- 4,001 - 4,500 sq ft $370
- 4,501 - 5,000 sq ft $410
Premium plan
introducing the element of the roof.

Site plan pricing begins with the cost of creating the 2-D floor plan.
See 2-D floor plan
pricing matrix
Additional cost to create a site plan will be
based on the size and shape of the lot as well
as the amount of detail being added.
The minimum cost will be $250. The average cost is $300-$400.
2D Floor plan matrix
×- 1 - 1,500 sq ft $175
- 1,501 - 2,000 sq ft $195
- 2,001 - 2,500 sq ft $220
- 2,501 - 3,000 sq ft $250
- 3,001 - 3,500 sq ft $285
- 3,501 - 4,000 sq ft $330
- 4,001 - 4,500 sq ft $370
- 4,501 - 5,000 sq ft $410
Hardscape plan

Great for architects and landscape designers.
This is the architectural version of a site plan.
Available as a DWG file and/or as a scaled sheet drawing.
Site plan pricing begins with the cost of creating the 2-D floor plan.
See 2-D floor plan
pricing matrix
Additional cost to create a site plan will be based
on the size and shape of the lot as well as the amount
of detail being added.
The minimum cost will be $250.
The average cost is $300-$400.
2D Floor plan matrix
×- 1 - 1,500 sq ft $175
- 1,501 - 2,000 sq ft $195
- 2,001 - 2,500 sq ft $220
- 2,501 - 3,000 sq ft $250
- 3,001 - 3,500 sq ft $285
- 3,501 - 4,000 sq ft $330
- 4,001 - 4,500 sq ft $370
- 4,501 - 5,000 sq ft $410
Site plans and Patio plans
A site plan consists of the original 2d floor plan along with major landscaping elements and items of interest on the lot that would be seen in an aerial view of the house,
such as walkways, driveway, planters and flower beds, pool / spa areas, BBQ areas and large patio areas.
The entire size and shape of the lot is included.
A patio plan consists of the original 2d floor plan along with items of interest attached to the house,
such as walkways, planters and flower beds, as well as significant items within a short distance of the house, such as pool / spa areas, bbq areas and larger patio areas.

Price
Patio plan pricing begins with the cost of creating the 2D floor plan.
See 2-D floor plan
pricing matrix
The additional cost to create
the patio plan will be based on the amount of detail being added.
The minimum cost will be $125. Average cost is $150-$250.
2D Floor plan matrix
×- 1 - 1,500 sq ft $175
- 1,501 - 2,000 sq ft $195
- 2,001 - 2,500 sq ft $220
- 2,501 - 3,000 sq ft $250
- 3,001 - 3,500 sq ft $285
- 3,501 - 4,000 sq ft $330
- 4,001 - 4,500 sq ft $370
- 4,501 - 5,000 sq ft $410
Contact us directly for pricing on residential properties over 5,000 sq ft, commercial and retail properties.