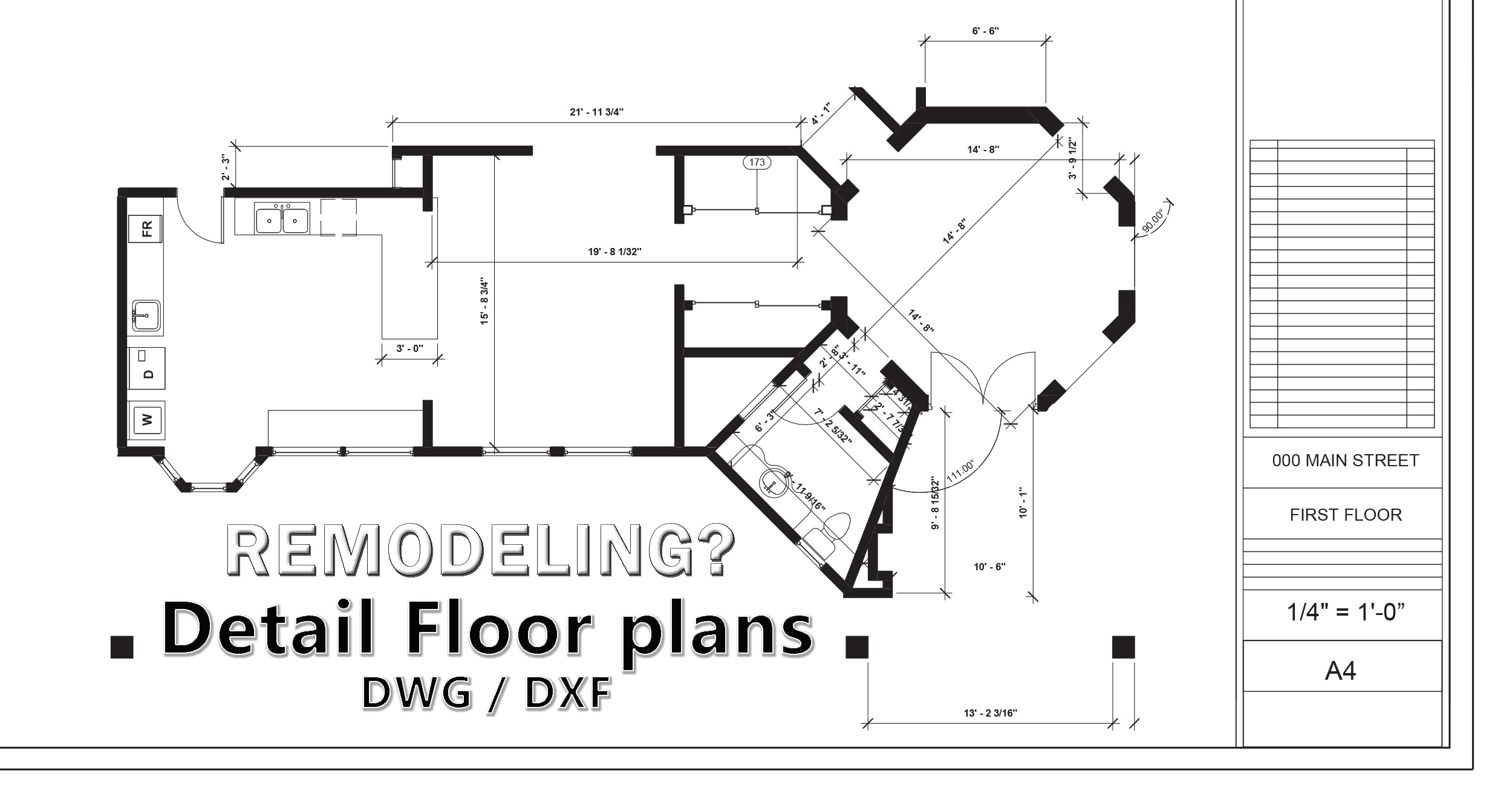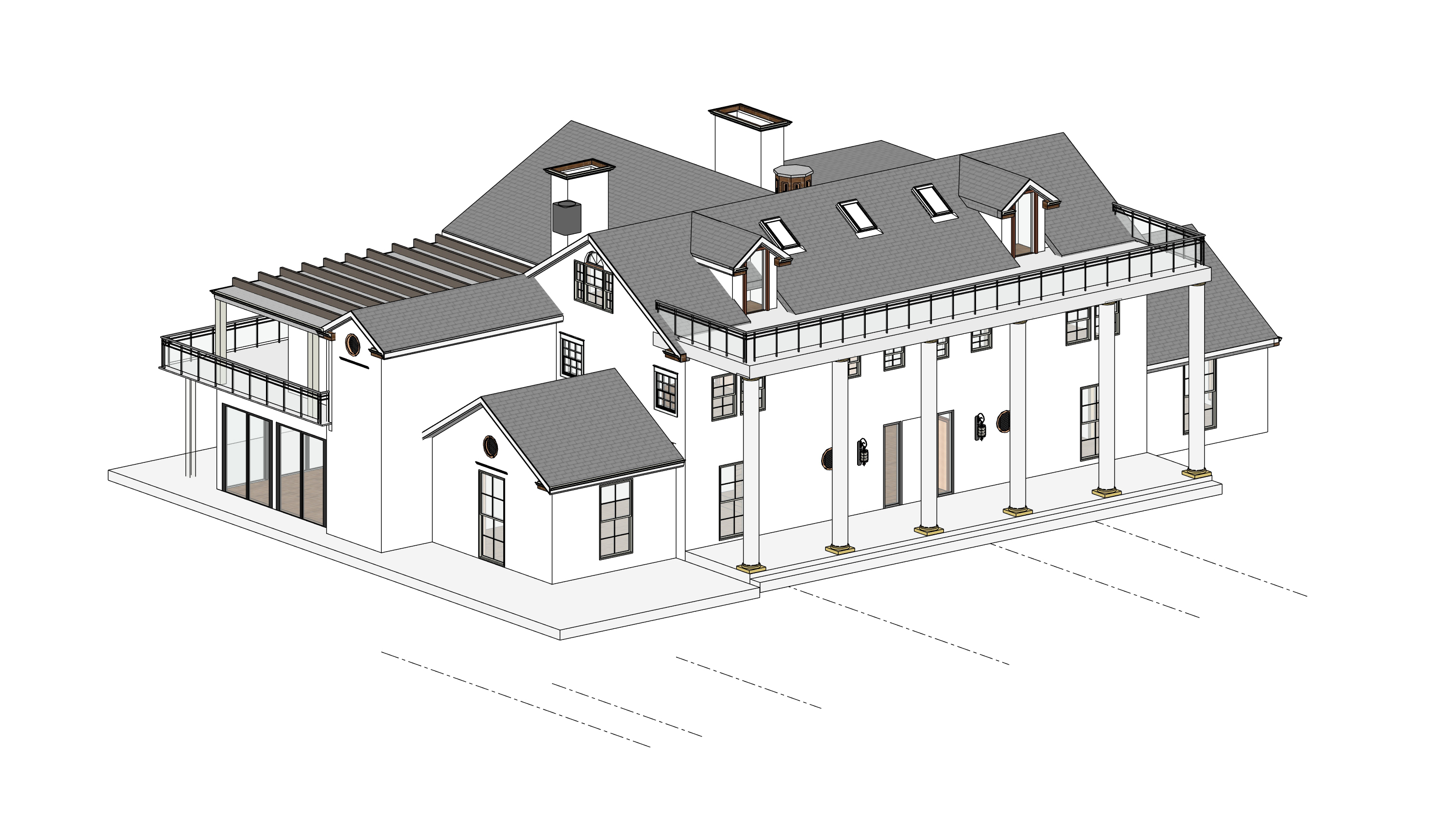Detail Plan

A Detail Plan is a 2D plan that shows a top-down view of a building's layout,
with the addition of precise measurements and
placement of doors/doorways and windows, including sill heights.
Options for ceiling heights and kitchen plans.
Good for interior designers and space planners.
Individually priced by job.
Interior Section view
Interior section views depict the Interior sides of the building
showing the height, shape, and design of the walls, windows, doors, and other elements.
Helps visualize the interior space.
For most rooms you'll typically have four section views: front, back, and two side sections.
Elevation Views

Elevation views depict the exterior sides of the building,
showing the height, shape, and design of the walls,
windows, doors, and other elements.
Helps visualize the building's exterior appearance
and how it looks from the outside.
For most buildings, you'll typically have four
elevation views: front, back, and two side elevations.
3D Model

A 3D model creates a three-dimensional representation of architecture.
A 3D model of an existing property allows architects, designers and planners to visualize elements of the property
in its current configuration and create designs for future remodeling or designing.
3D models can vary in their level of detail.
Prices start at $1 per SF.