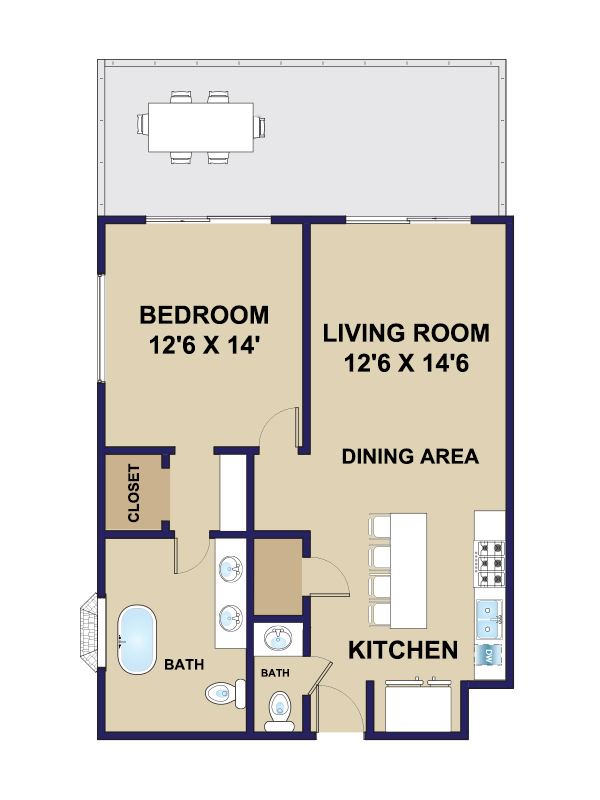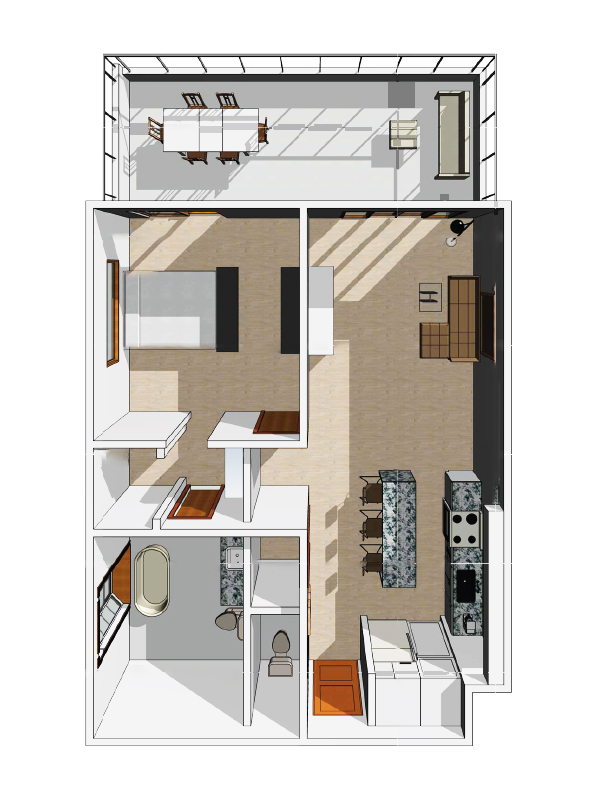
Laser measured floor plans
We specialize in creating detailed and visually appealing floor plans for Real Estate Listings.
Our laser measured floor plans, with easy-to-read room labels clearly delineate spaces.
Buyers can quickly grasp the layout and flow of the property
- Share with clients and potential buyers.
- Upload to mls and the web.
- Gift to seller.
- See Remodeling Page
- for Information on elevations, 3D models and detailed floor plans
Floor Plan Options


Color floor plan

3D floor plan
Price:
2D Plan
- 1 - 1,500 sq ft $175
- 1,501 - 2,000 sq ft $195
- 2,001 - 2,500 sq ft $220
- 2,501 - 3,000 sq ft $250
- 3,001 - 3,500 sq ft $285
- 3,501 - 4,000 sq ft $330
- 4,001 - 4,500 sq ft $370
- 4,501 - 5,000 sq ft $410
Color Plan
- 1 - 1,500 sq ft $200
- 1,501 - 2,000 sq ft $250
- 2,001 - 2,500 sq ft $300
- 2,501 - 3,000 sq ft $350
- 3,001 - 3,500 sq ft $400
- 3,501 - 4,000 sq ft $450
- 4,001 - 4,500 sq ft $500
- 4,501 - 5,000 sq ft $550
3D Plan
- 1 - 1,500 sq ft $250
- 1,501 - 2,000 sq ft $300
- 2,001 - 2,500 sq ft $350
- 2,501 - 3,000 sq ft $400
- 3,001 - 3,500 sq ft $450
- 3,501 - 4,000 sq ft $500
- 4,001 - 4,500 sq ft $550
- 4,501 - 5,000 sq ft $600
Price subject to change without prior notice
For more detailed info please see our FAQ page.